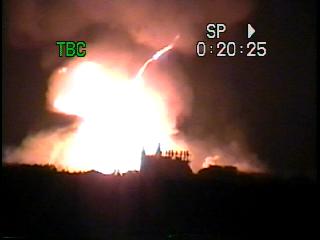A significant error has been found in the Facilities Master Plan for the Palomar Pomerado Health (PPH) district. See link to page 1-9 below:
http://members.cox.net/4robroy/
escondido/PPH-FMPp1-9f.PDFThe entire plan is at the link below:
http://members.cox.net/4robroy/escondido/
PPHMasterFacilityPlan07-2004p150PDF.pdfThe Plan erroneously states that the total building area of the Palomar Medical Center (PMC) is 282,000 square feet with the McLeod Tower and the Adams Wing having 190,000 square feet of the total.
The McLeod Tower and the Adams Wing are not compliant with the seismic structural regulations and must be upgraded or removed from service for acute patient care. That would leave only 92,000 square feet at PMC that is compliant with the seismic structural regulations. Right?
Wrong!
PMC has at least 180,000 square feet of hospital space, built since 1987, that is in full compliance with the seismic structural requirements of SB 1953. Housed in this compliance space is the heart of an acute care hospital and trauma center. Specifically, the compliant space currently houses the Emergency Room, the open-heart surgery unit, the heart examination lab, the operating rooms, the critical care and intensive care units, the labor and delivery rooms, the nursery, the radiation and chemotherapy department, the cardiac rehabilitation department, and over 100 patient care beds. See link below:
http://members.cox.net/4robroy/
escondido/PMC-BlogD.pdfThe Facilities Master Plan appears to be missing nearly 100,000 square feet of compliant hospital space. That is 50% of the compliant hospital space. And this is not an isolated error in the Plan. The error permeates the entire Plan. See pages 1-9, 1-26, 1-27, and 3-4.
Clues to the correct amount of hospital building space at PMC can be found on pages 1-11 and 3-8. On page 1-11, the Building Gross Square Footage (GSF) per bed for PMC is given as 1,270 square feet. Given that PMC has 324 beds (page 1-9), then the calculated total building space is 411,480 square feet (324 times 1,270). On page 3-8, the Department Gross Square Footage (DGSF) for PMC is 279,267 square feet. Using a Building Grossing Factor of 1.38 (based on the PMC building grossing factor used on page 1-11), then the calculated total building space is 385,388 square fee (279,267 times 1.38). These clues provide further indication that PMC has at least 370,000 square feet of building space.
Thus, the PPH Facilities Master Plan has a significant error.
Was the error intentional? The part of the Plan having the error states:
". . . the McLeod Tower (1967) and the Adams Wing (1957), which together account for 190,000 square feet (nearly 50%) of the total building area of the 282,000 square foot PMC hospital facility."
The parenthetical "nearly 50%" provides a clue. 190,000 square feet is not "nearly 50%" of 282,000 square feet. This was an easy error to find. Regarding intent, at one time, the 282,000 must have read something more than 380,000 square feet (like 382,000) for the nearly 50% number to be correct. Not susprisingly, more than 380,000 square feet is in line with the clues found on pages 1-11 and 3-8. It is reasonable to conclude that the change was made after the 50% calculation was made. Because the change was then carried over into conclusions made on pages 1-26 and 1-27, then it is reasonable to conclude that the change was intentional.
The error was pointed out to PPH on June 20 and PPH promised to look into the question about the "missing" 100,000 square feet of hospital space. See link below:
http://members.cox.net/4robroy/
escondido/PPHerrorEmail.PDFIt have been nearly three weeks! Maybe someone can loan them a tape measure. A reasonable conclusion is that PPH is unwilling to explain the discrepancy on page 1-9 of the Facilities Master Plan.
Why?
Perhaps it is another Covert Operation in the Sunshine state.



