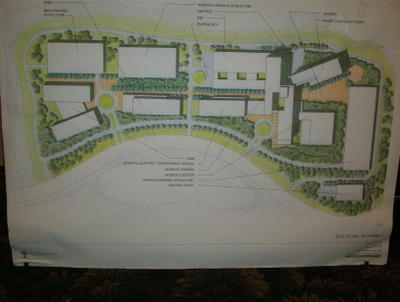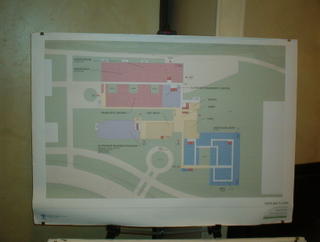A PPH Design For A Hospital In The ERTC

The acute care hospital, conference center, and parking structure are shown on the North end of the site. Two medical office buildings and two parking structures are shown on the South end of the site. The Phase 2 Nursing Tower on the north side of the site is a future expansion of the acute care hospital
A closer look at the acute care hospital is shown here.
Notice the Phase 2 Nursing Tower is not shown in the design.
The total pad area for the site is 34.6 acreas. What is not shown is the 21.6 acres of slope surrounding the site, mainly on the north and west sides.
It appears that the parking structures and the medical office buildings could be reloated to the north slope areas facing Vineyard avenue. Then the south half of the site could be opened up for research and technology companies as desired by the City of Escondido.
Links to the photos are below:
http://civics.robroy.cc/HospERTC-J.JPG
http://civics.robroy.cc/HospERTC-J1.JPG

1 Comments:
Jim,
You were way ahead of the curve on the hospital site issue. I have read your editorials and the minutes of the meeting of October 2004. Covert still asserts that the doctors refuse to cover ICU's in three hospitals.
Time to track down these doctors and get first hand information.
Post a Comment
<< Home